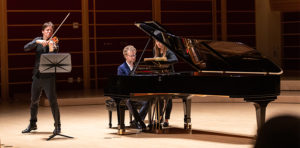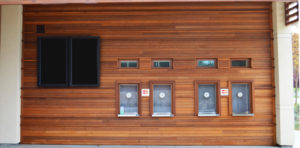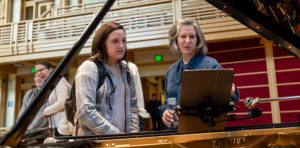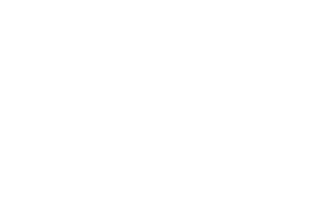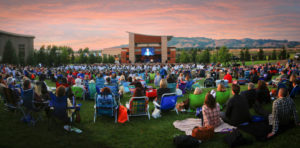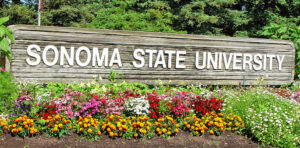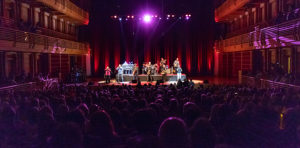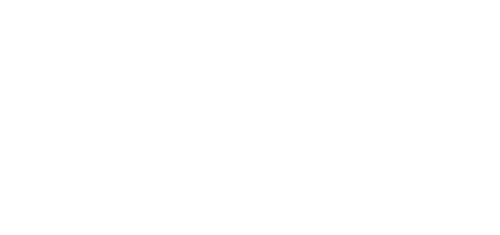Rentals
Located in the heart of Sonoma County, the Green Music Center is one of the North Bay’s most stunning event venues. Our flexible performance spaces, spacious hospitality rooms, full-kitchen, manicured grounds, and stylish lobbies make us the perfect venue for conferences, meetings, performances, weddings, and much more.
For more information and booking inquiries, please contact Caroline Neyman, Operations Director at ammannc@sonoma.edu.
JOAN AND SANFORD I. WEILL HALL
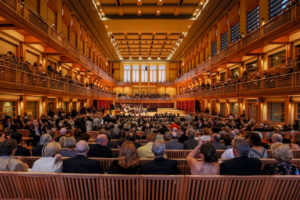 Suggested Usage: Lecture or performance.
Suggested Usage: Lecture or performance.
Seating Capacity: 1,400, although seating capacity can change depending on the hall configuration or type of performance.
JOAN AND SANFORD I. WEILL COMMONS
Suggested Usage: Outdoor private events
Square Footage: 115,000
SCHROEDER HALL
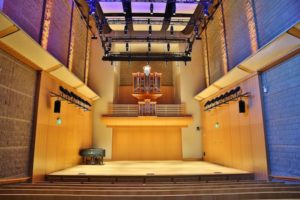 Suggested Usage: Lecture, organ performance, rehearsal space, and private performances.
Suggested Usage: Lecture, organ performance, rehearsal space, and private performances.
Seating Capacity: 244
PERSON LOBBY
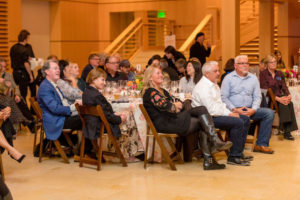 Suggested Usage: Lecture, private performance, dinner or reception.
Suggested Usage: Lecture, private performance, dinner or reception.
Square Footage: 3,916
Seating Capacity: 261 guests
WEST CHORAL CIRCLE LOBBY
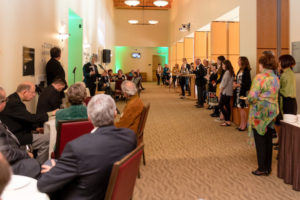 Suggested Usage: Reception/Private Event.
Suggested Usage: Reception/Private Event.
Square Footage: 1500
Seating Capacity: 60
PRELUDE RESTAURANT AND BAR
Prelude Restaurant and Bar is a place of sophistication and understated elegance. It is a distinctive venue within Sonoma County and can turn any event into the ultimate celebration.
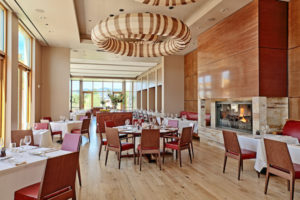 Square Footage: 3,050
Square Footage: 3,050
Capacity:
Maximum Dining – 112 guests
Maximum Reception – 194 guests
PRELUDE PATIO
The Prelude Patio is a space all its own. Connected adjacent to the Prelude Restaurant and Bar, the Prelude Patio includes stylish and comfortable lounge furniture, two fire pits and a waterfall fountain. Overhead pendant lighting and sconce lighting surround the patio space creates a warm and festive atmosphere for any occasion.
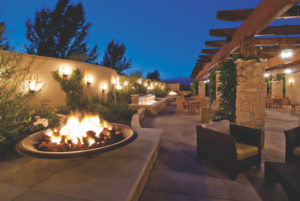 Square Footage: 1,860
Square Footage: 1,860
Capacity:
Maximum Dining – 80 guests
Maximum Reception – 124 guests
PRELUDE WEDDING LAWN
The Prelude Wedding Lawn provides a spectacular setting to create a memorable experience. The picturesque landscape offers the perfect backdrop for any event and includes exquisite views of the Sonoma Mountains.
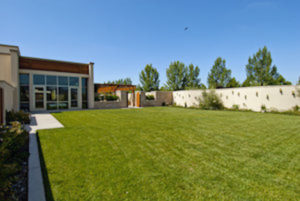 Square Footage: 3,600
Square Footage: 3,600
Capacity:
Maximum Dining – 80 guests
Maximum Reception – 124 guests
FOUNDERS’ ROOM
Founders’ Room is a space that feels like your own private club room. The space includes a built-in bar and cabinetry that adds warmth to the room, and lends itself to sophisticated wine service. When not used for a reception, Founders’ Room can be converted into a terrific location for a board meeting or presentation. The space comes equipped with a built-in screen and projector, a flat screen television and access to our DMX music system. A conference phone and microphone are also available per request.
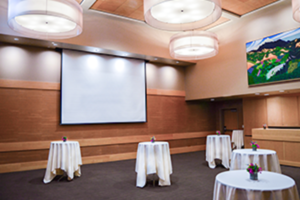 Square Footage: 934
Square Footage: 934
Capacity:
50 guests
GALLERY BOARD ROOM
Intimate, sophisticated and sleek describes the Green Music Center’s Gallery Board Room. With a stunning, architectural lighting feature suspended from a high ceiling, and open glass wine cabinets, the Gallery Board Room is a desirable location for your next dinner party. Locally custom-made furniture compliments the warmth of the space.
Square Footage: 580
Capacity:
12 guests
PRIVÉ
Privé is a space of versatility that can be transformed for board meetings, receptions, seminars and even small dinner gatherings. The space comes equipped with a built-in screen and projector, a flat screen television and access to our DMX music system. A conference phone and microphone are also available per request.
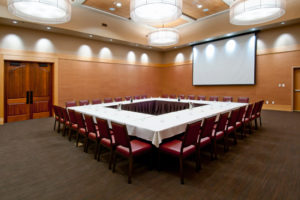 Square Footage: 1091
Square Footage: 1091
Capacity:
60 guests
